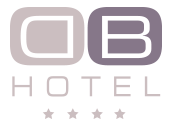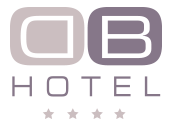Our meeting rooms
Thanks to its strategic position, DB Hotel Verona is the perfect business hotel for conferences, conventions, working meetings, as well as for events, seminars and workshops.
It is only one minute far from Verona Airport and close to the motorway exits Verona Nord (A22) and Sommacampagna (A4)
Seven meeting rooms are at your disposal: all of them are naturally lit and provided with high quality technical equipment (screen, video projector, amplification system with microphones, flip chart with paper and pens, Wi-Fi internet connection).
Every meeting room has different dimensions and set-ups: for instance, the largest room can accommodate up to 280 people in an auditorium format and has a service entrance for vehicles and machinery.
Upon request, DB Hotel Verona can set up its panoramic terrace for an atmospheric conclusion to your events.


